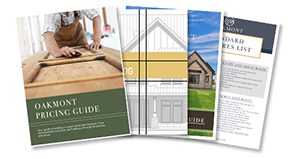Home » Floor Plans
"the oakmont pricing guide"
Home » Floor Plans
"the oakmont pricing guide"
Home » Floor Plans
CUSTOM HOME FLOOR PLANS
At Oakmont Custom Homes, we understand the excitement and significance of building the home of your dreams. Our custom home floor plans are crafted with precision and an unwavering commitment to quality, providing a solid foundation for your future. We pride ourselves fully-customizable floor plans to fit you and the needs of your family. Whether you're drawn to the elegance of traditional designs or the clean lines of modern architecture, our portfolio of designs is a great start for inspiration and bring your vision to life.
What sets us apart is not just the range of options we offer but our dedication to making each home uniquely yours. We believe that your home is special, and should reflect you and your family. This is why we offer the customization that we do. Your imagination is the only limit as we work together to modify room sizes, layouts, and architectural elements to create a space that truly reflects your personal style and functional needs.
We are committed to helping you get exactly what you want when building your custom home. Our approach is designed to be transparent, straightforward, and collaborative, making it an exciting journey from the initial sketch to the final touch.
For those looking to dive deeper into our offerings, we offer a comprehensive guide to with all of our floor plans that you can download below. This resource can help those building their own homes and showcases Oakmont's design capabilities. By downloading our floor plans guide, you gain access to an extensive catalog that serves as the first step in bringing your dream home to reality.
Discover the possibilities with Oakmont Custom Homes. Download our floor plans guide today and get started on the path to creating a home that is as unique as you are. Visit the link below to download our free "Floor Plans Catalog" now.
- All PLANS ARE FULLY CUSTOMIZABLE -
- CHOOSE A PLaN FROM US - FROM ANOTHER SOURCE -
- OR DESIGN YOUR OWN - WE CUSTOMIZE ANYTHING! -
Building Custom
Creating a custom floor plan for your dream home is an exhilarating process that brings your vision to life. At Oakmont Custom Homes, we understand the importance of each step, ensuring your journey to a bespoke home is seamless and enjoyable. Here’s a step-by-step guide to creating a custom floor plan that meets your unique lifestyle and needs:
1. Define Your Requirements
Start by listing your needs and wants. Consider how many bedrooms and bathrooms you require, the importance of an open plan versus separate rooms, and any special features like a home office, gym, or entertainment area. Think about the future and how your needs might evolve, ensuring your home is adaptable.
2. Gather Inspiration
Explore various sources like home design magazines, websites, and Oakmont Custom Homes’ portfolio to gather inspiration. Use platforms like Pinterest and Instagram to save ideas that resonate with your style. This research will help you communicate your preferences clearly to the design team.
3. Set Your Budget
Before diving into the design, establish a realistic budget. This will guide the scale and complexity of your floor plan. Oakmont Custom Homes’ team can help align your vision with your budget, ensuring no surprises down the road.
4. Choose Your Lot
The characteristics of your lot can influence your floor plan. Consider the size, shape, and slope of the lot, as well as the direction it faces. These elements can affect the design in terms of natural light, views, privacy, and landscaping opportunities.
5. Consult with Professionals
Schedule a meeting with Oakmont Custom Homes’ design team, including architects and designers who specialize in custom homes. Sharing your requirements, budget, and inspiration will help them understand your vision. They can advise on the feasibility of your ideas and suggest innovations you might not have considered.
6. Draft Your Floor Plan
With the help of our architects, start drafting your floor plan. This phase involves laying out the spatial organization, defining room sizes, and ensuring the flow between spaces aligns with your lifestyle. Our professionals use state-of-the-art software to create detailed plans, allowing for virtual walkthroughs and adjustments.
7. Review and Revise
Once the initial draft is ready, review it thoroughly. Visualize moving through the home, considering daily routines and how spaces interact. This is the time to request modifications, ensuring every detail aligns with your expectations. Our team is committed to revising the plans until they perfectly match your vision.
8. Incorporate Interior Design Early
Involve our interior designers in the floor plan process. They can ensure that the layout supports your furniture placement, décor preferences, and interior flow. This integration of architecture and interior design from the outset can significantly enhance the functionality and aesthetics of your home.
9. Finalize Your Custom Floor Plan
With revisions complete, it’s time to finalize your custom floor plan. This step confirms that every detail, from the placement of windows to the size of living spaces, has been tailored to your satisfaction. Our team will guide you through any necessary approvals or permits, making the transition to construction smooth.
10. Prepare for Construction
With the custom floor plan set, Oakmont Custom Homes prepares for construction. Our project managers will outline the next steps, from choosing materials to scheduling construction phases. Your dream home is about to become a reality, built on the foundation of a meticulously crafted custom floor plan.
At Oakmont Custom Homes, we are dedicated to transforming your ideas into a living space that reflects your personality and suits your lifestyle. Our step-by-step approach to creating a custom floor plan is designed to make the process as engaging and stress-free as possible. Let’s embark on this creative journey together, crafting a home that’s uniquely yours.

Our downloads, floor plans, pricing, and standard features. Sign up here!